|
| Name |
|
Republic Polytechnic |
| |
|
|
| Architects |
|
MAKI, FUMIHIKO |
| |
|
|
| Date |
|
2007 |
| |
|
|
| Address |
|
Woodlands, Singapore |
| |
|
|
| School |
|
|
| |
|
|
| Floor Plan |
|
210000 SQ.M. |
| |
|
|
| Description |
|
While the campus maintains existing green areas of the site and coexists with the existing topography, it also introduces new landscape elements in contrast to the natural wilderness. The new landscape strengthens the sense of place and ties the various campus buildings together as a whole. As a master plan strategy, the Republic Polytechnic is conceived as a campus with a central nucleus of main educational programs. The central nucleus contains 11 identical learning pods and a staff administration building. Two elliptical spaces of common facilities, namely the “Lawn” and the “Agora,” unify these learning pods. These formal spatial compartments are brought together by generous spaces for congregation, where a myriad of informal interaction between students and faculty can take place. The central nucleus is connected by bridges to the main administration building, cultural center, indoor parking and gymnasium facilities. |
| |
|
|
| |
|
|
| |
|
|
| |
|
|
| |
|
|
| Photos and Plan |
|
|
| |
|
|
| |
|
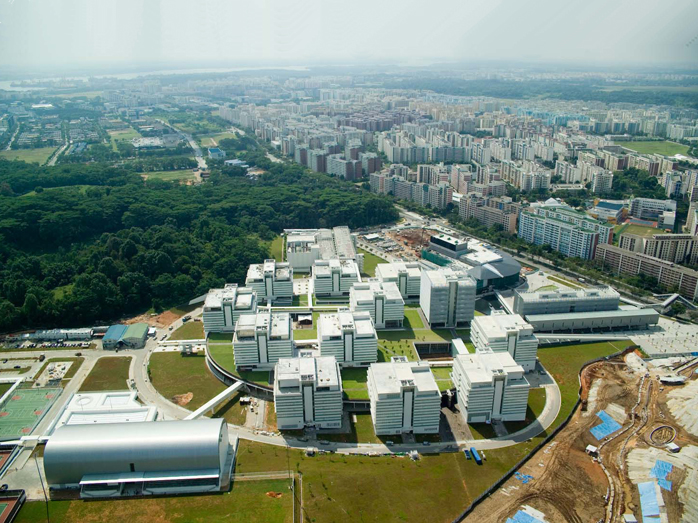 |
| |
|
|
| |
|
 |
| |
|
|
| |
|
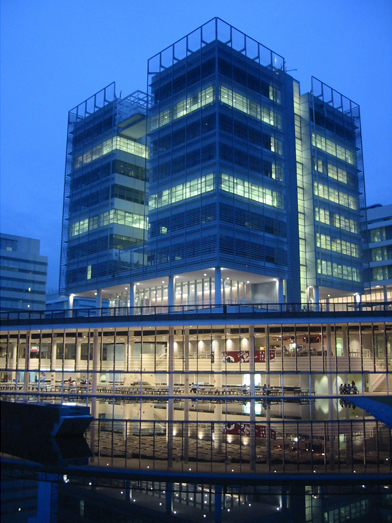 |
| |
|
|
| |
|
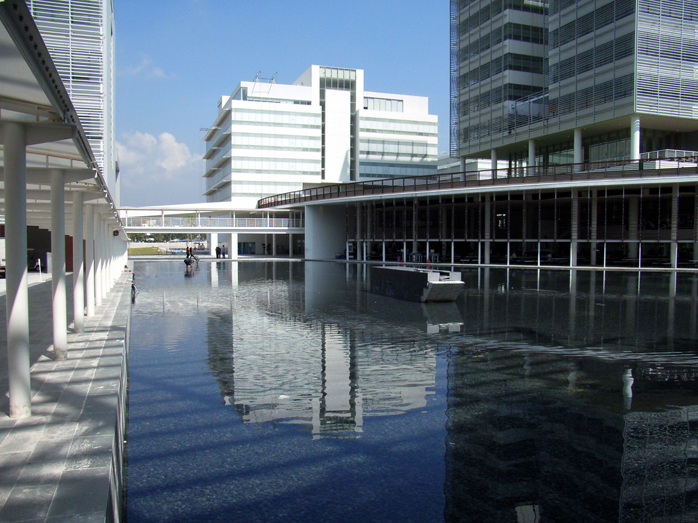 |
| |
|
|
| |
|
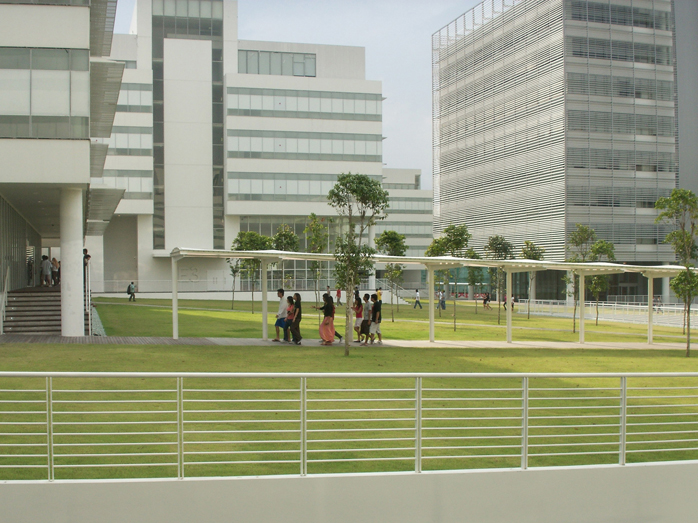 |
| |
|
|
| |
|
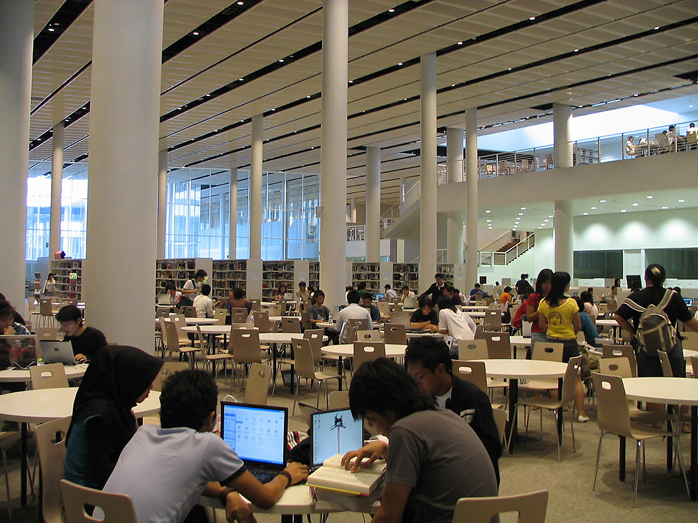 |
| |
|
|
|



